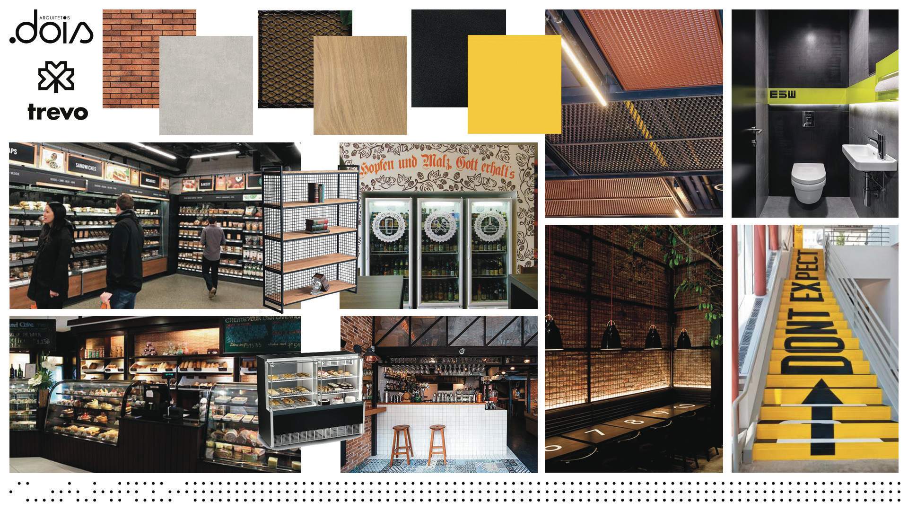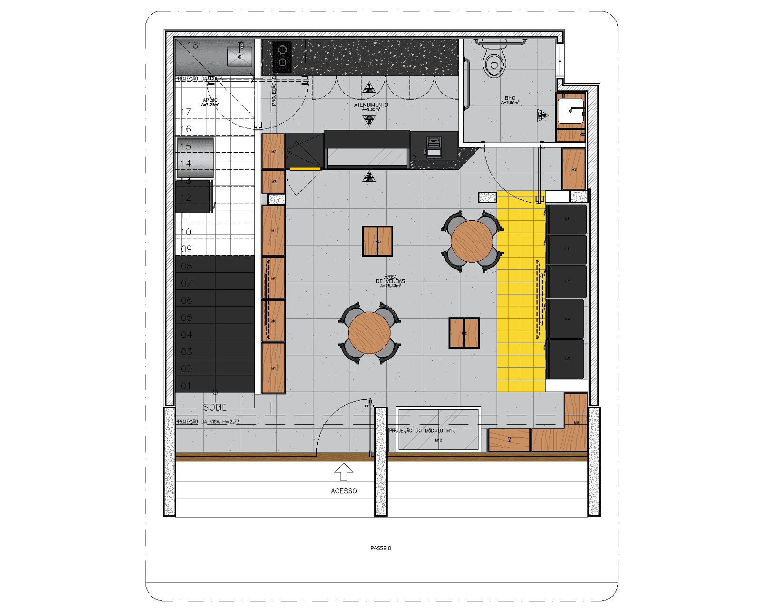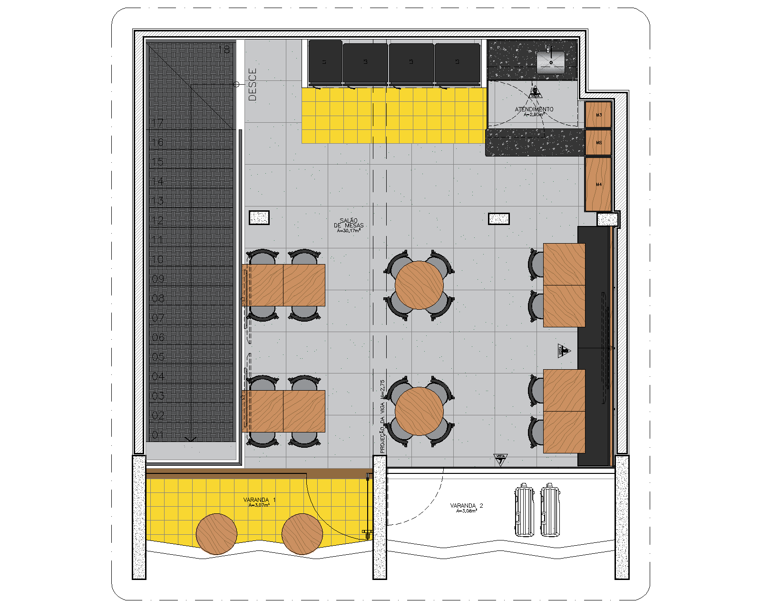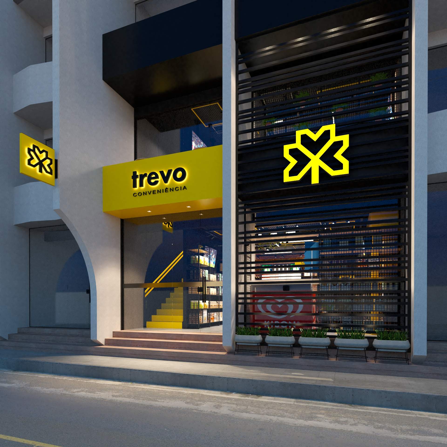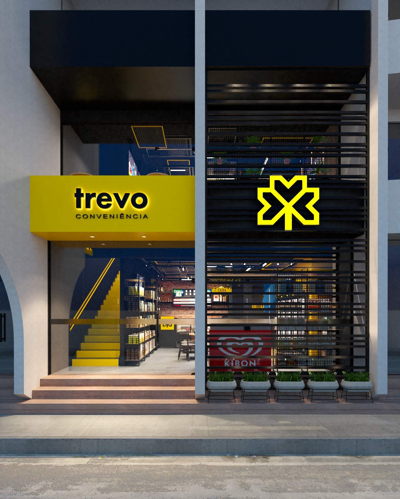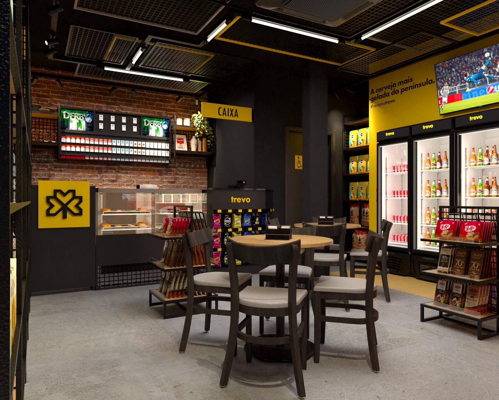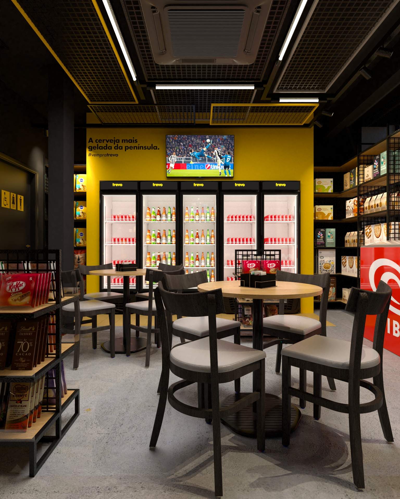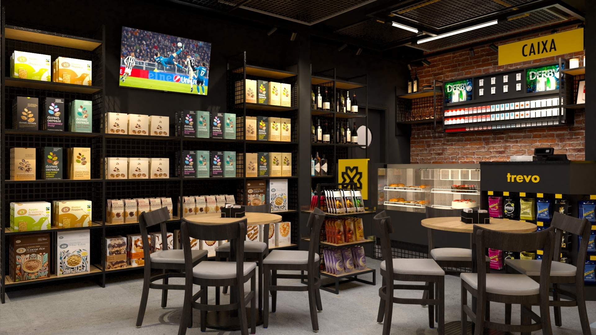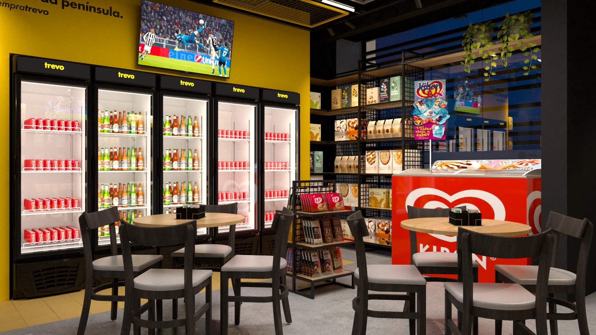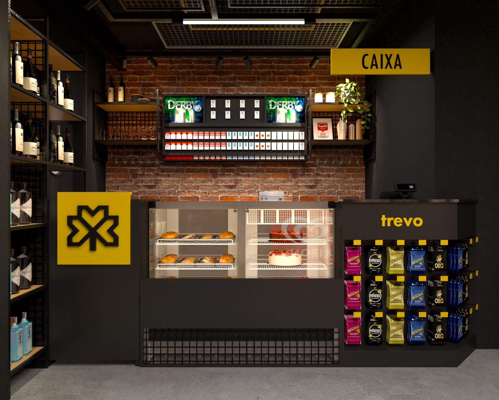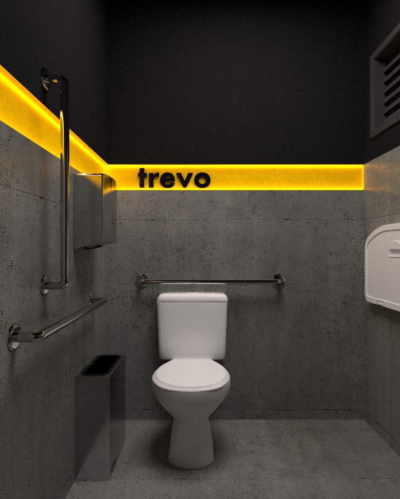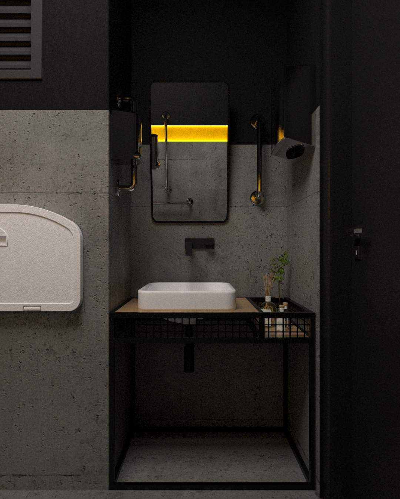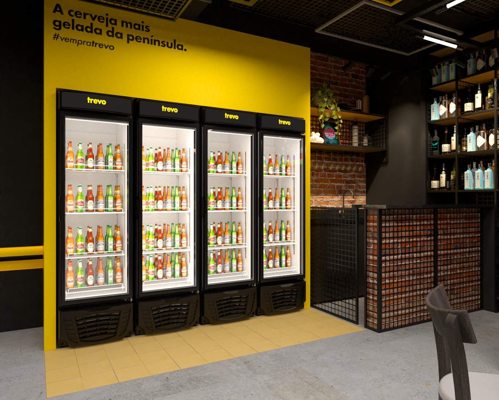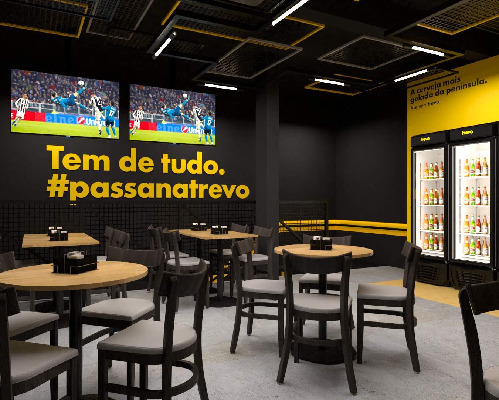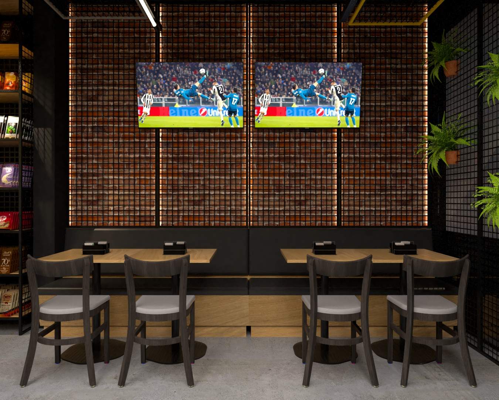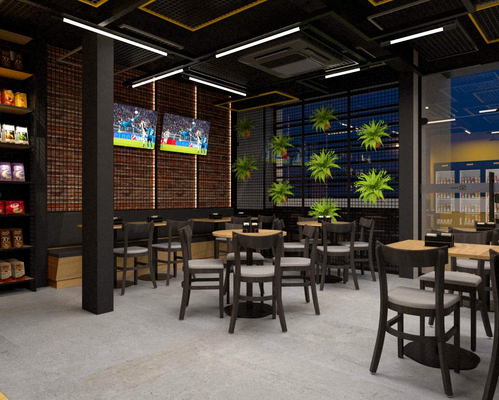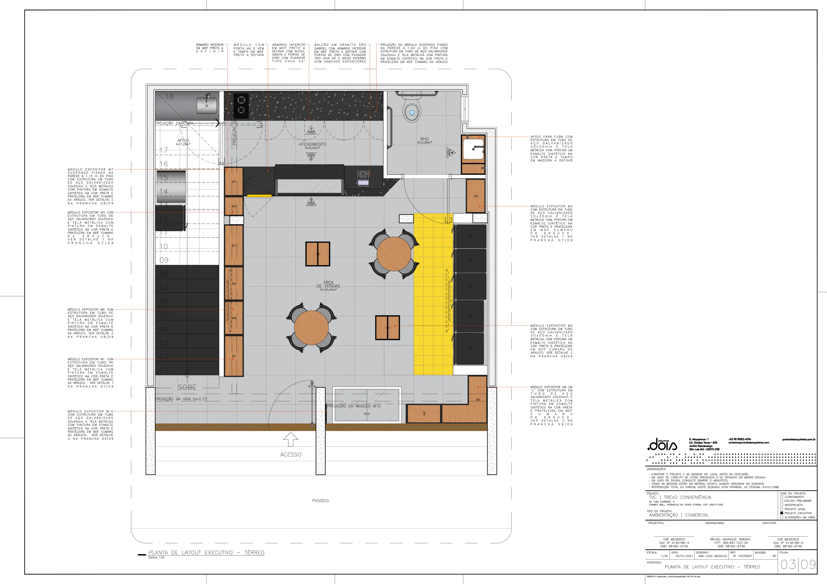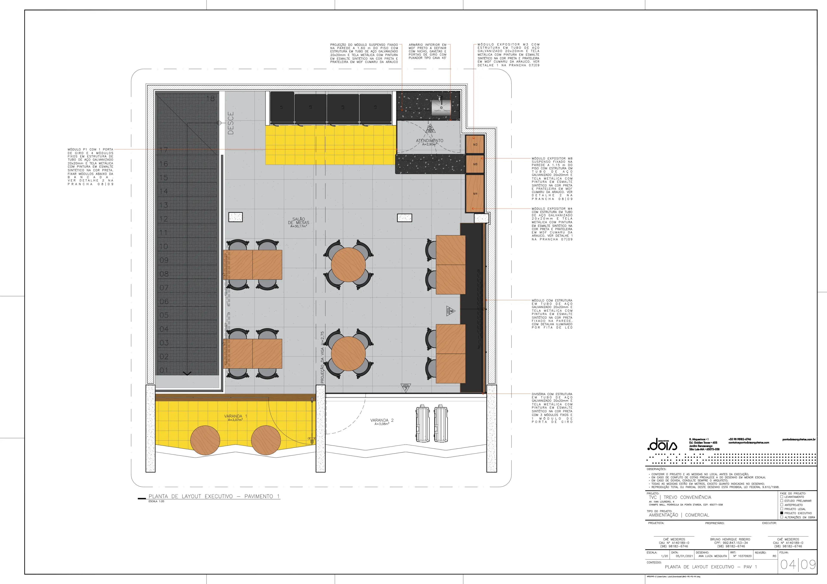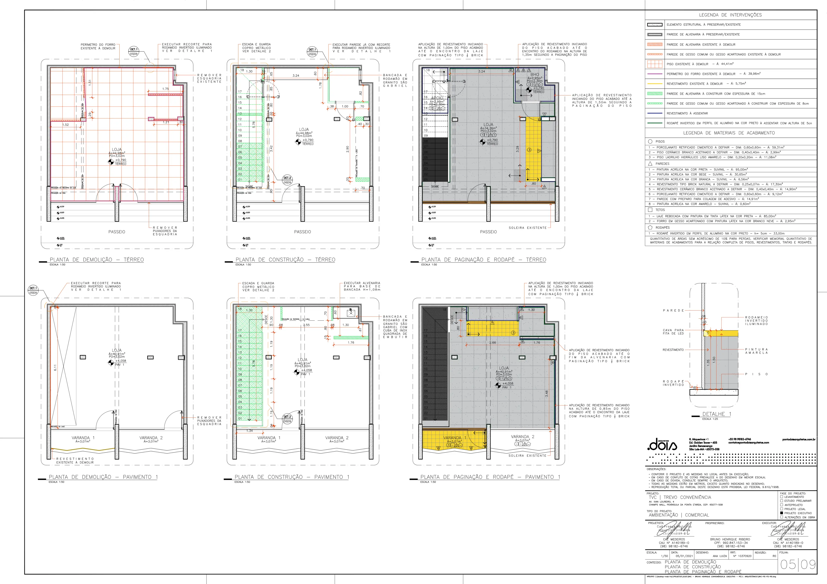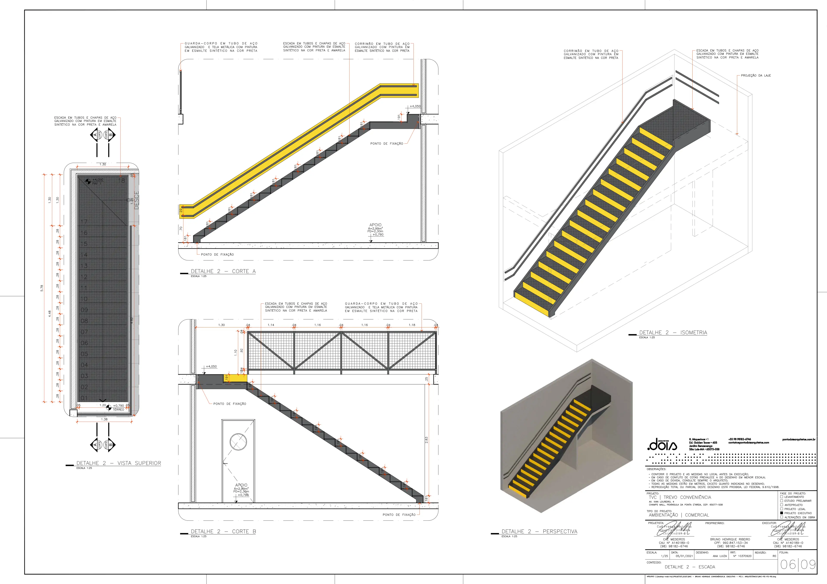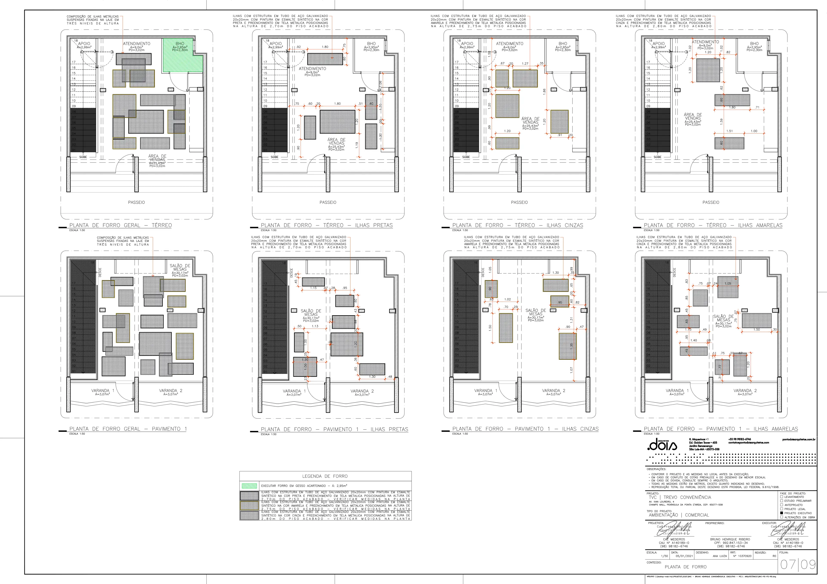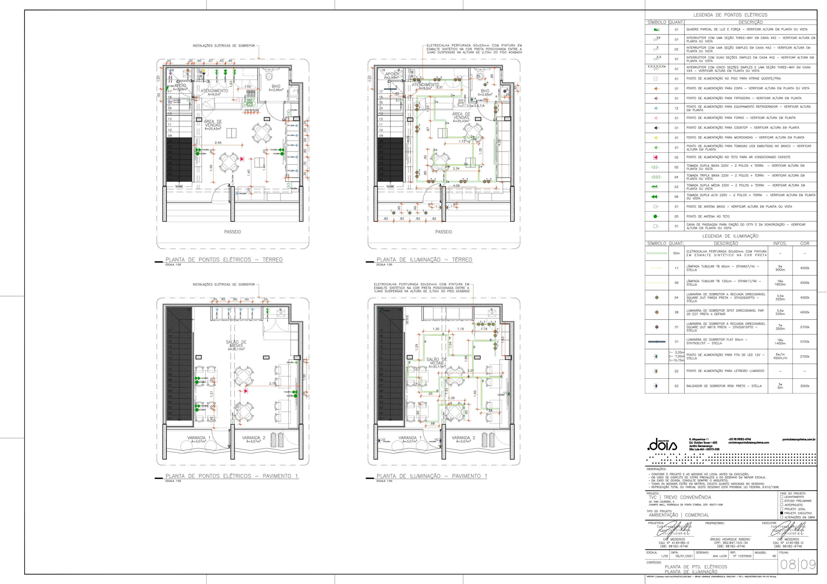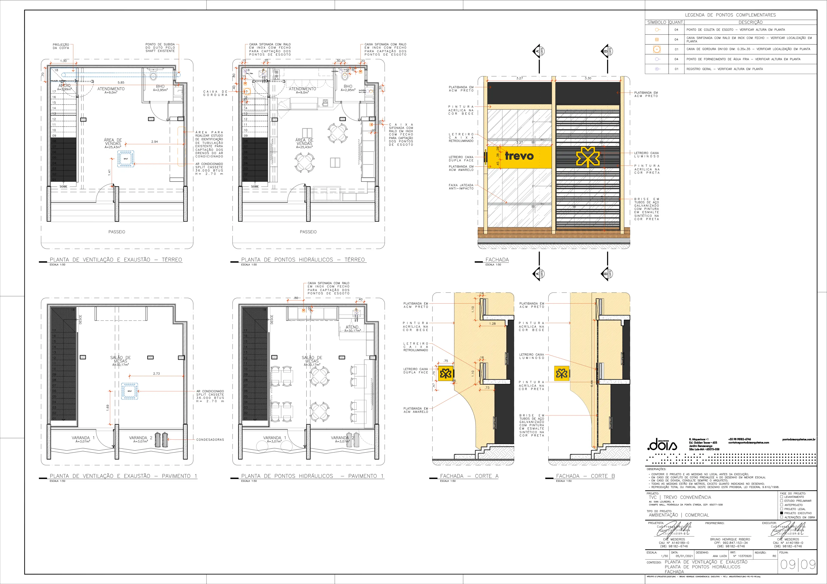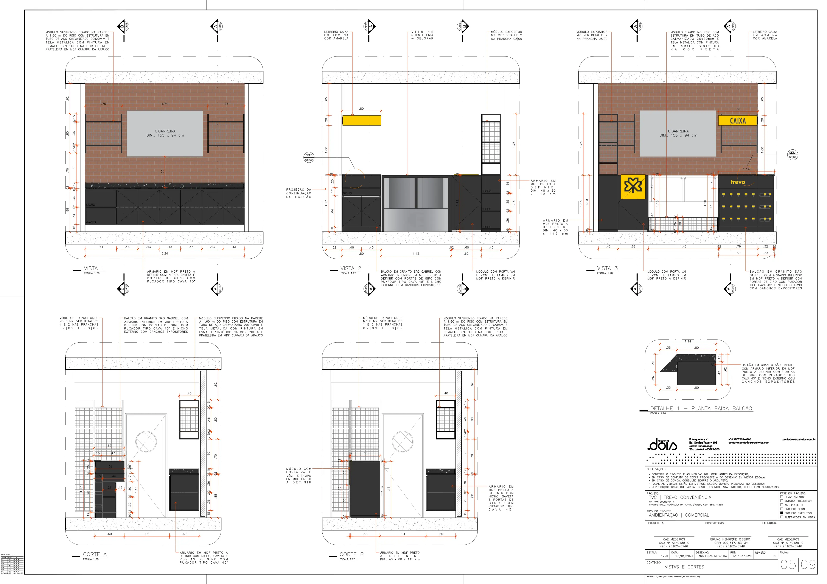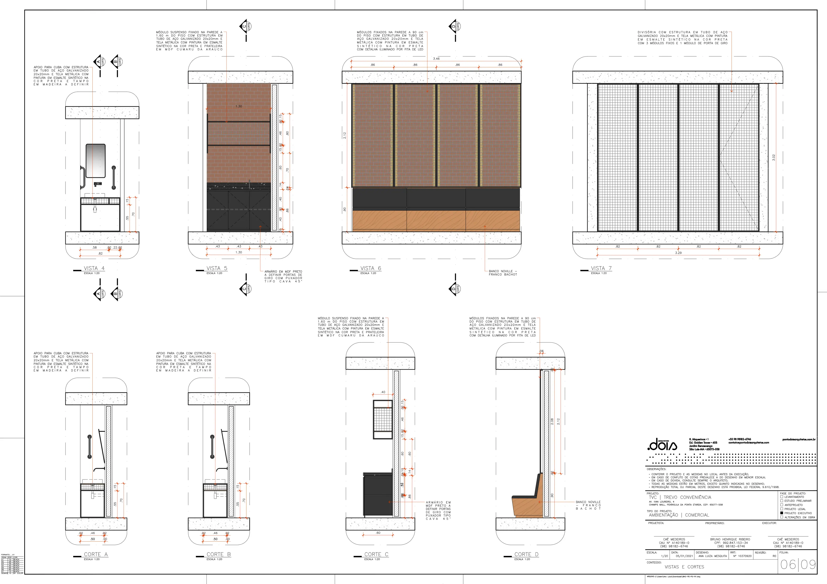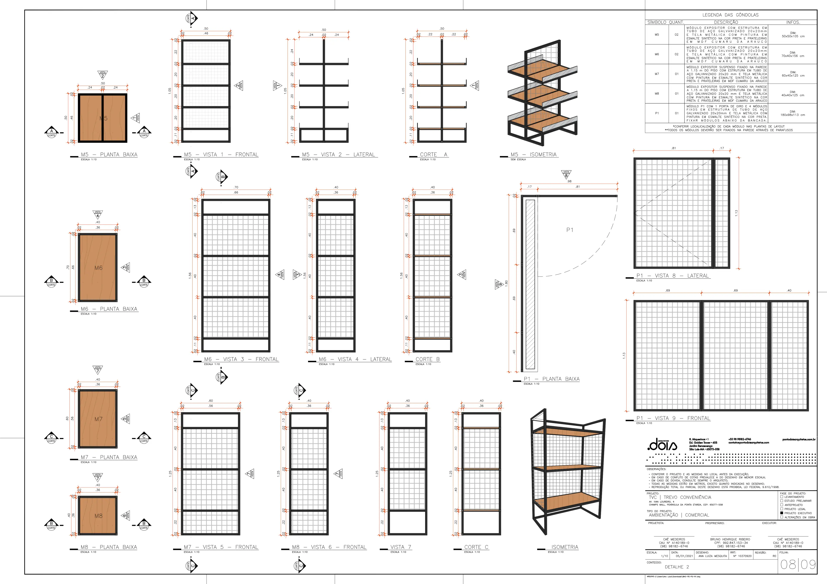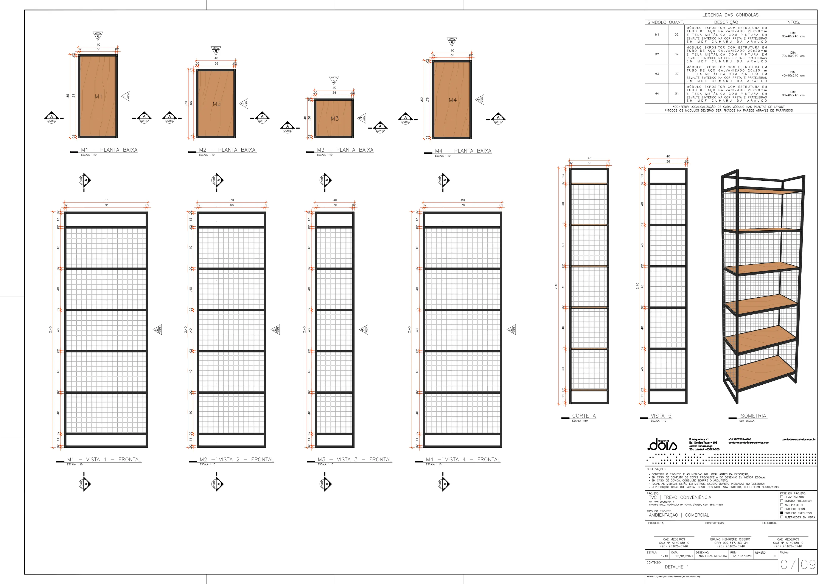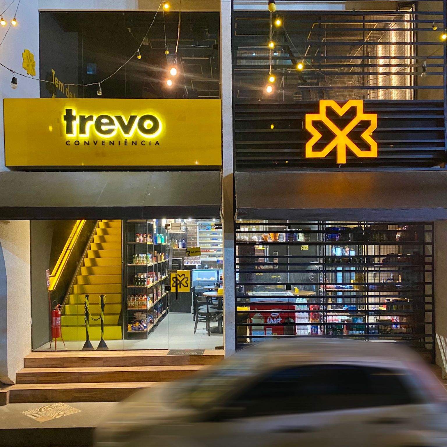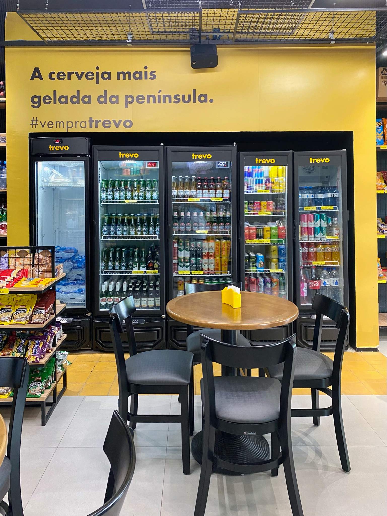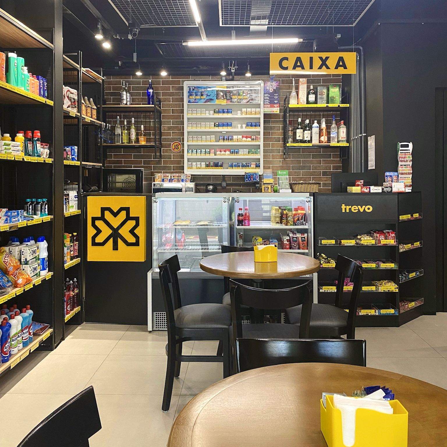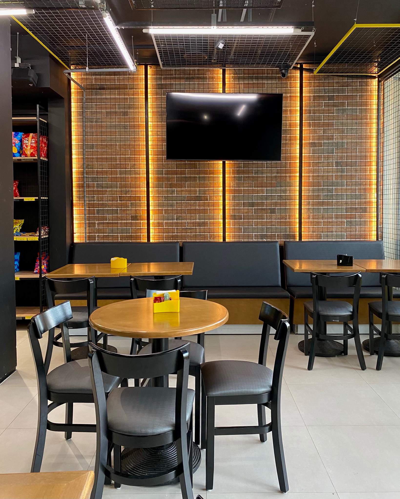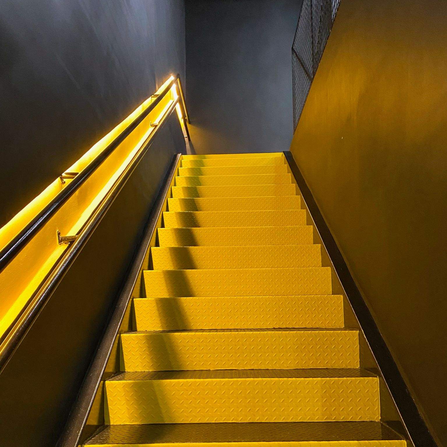TCS | Trevo Convenience Store
Project overview
Trevo was designed to make the most of a compact space while creating an inviting atmosphere for customers. This unique establishment combines a convenience store and a sports bar. The first floor features a merchandise area, while the upper level offers a lively bar environment for socializing and entertainment. The design successfully meets the functional needs of both spaces and incorporates key visual elements that strengthen the brand’s identity.
Details
This project was developed during my time at Ponto Dois Arquitetos and represents the first design I fully authored. As lead designer, I was responsible for establishing the overall concept, spatial organization, and material palette, ensuring a cohesive and functional result within a compact layout. I produced all technical drawings and collaborated with the studio team on the renderings.
Specifications
Area of site | 970 ft2 |
Date | 2020 |
Status of the project | Completed |
Tools used | AutoCAD, SketchUp, V-Ray, Photoshop |

