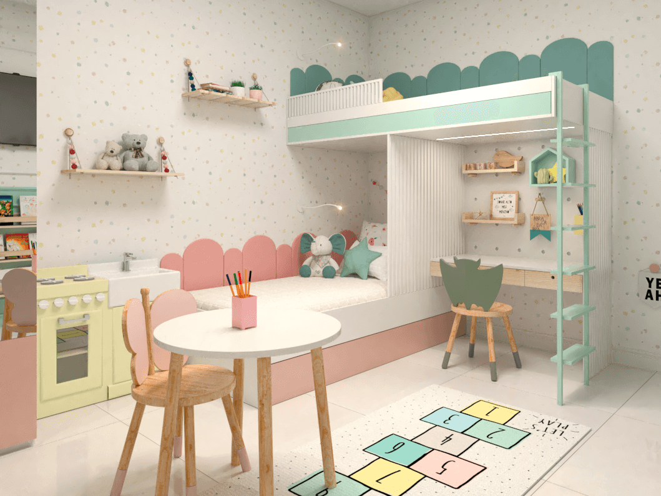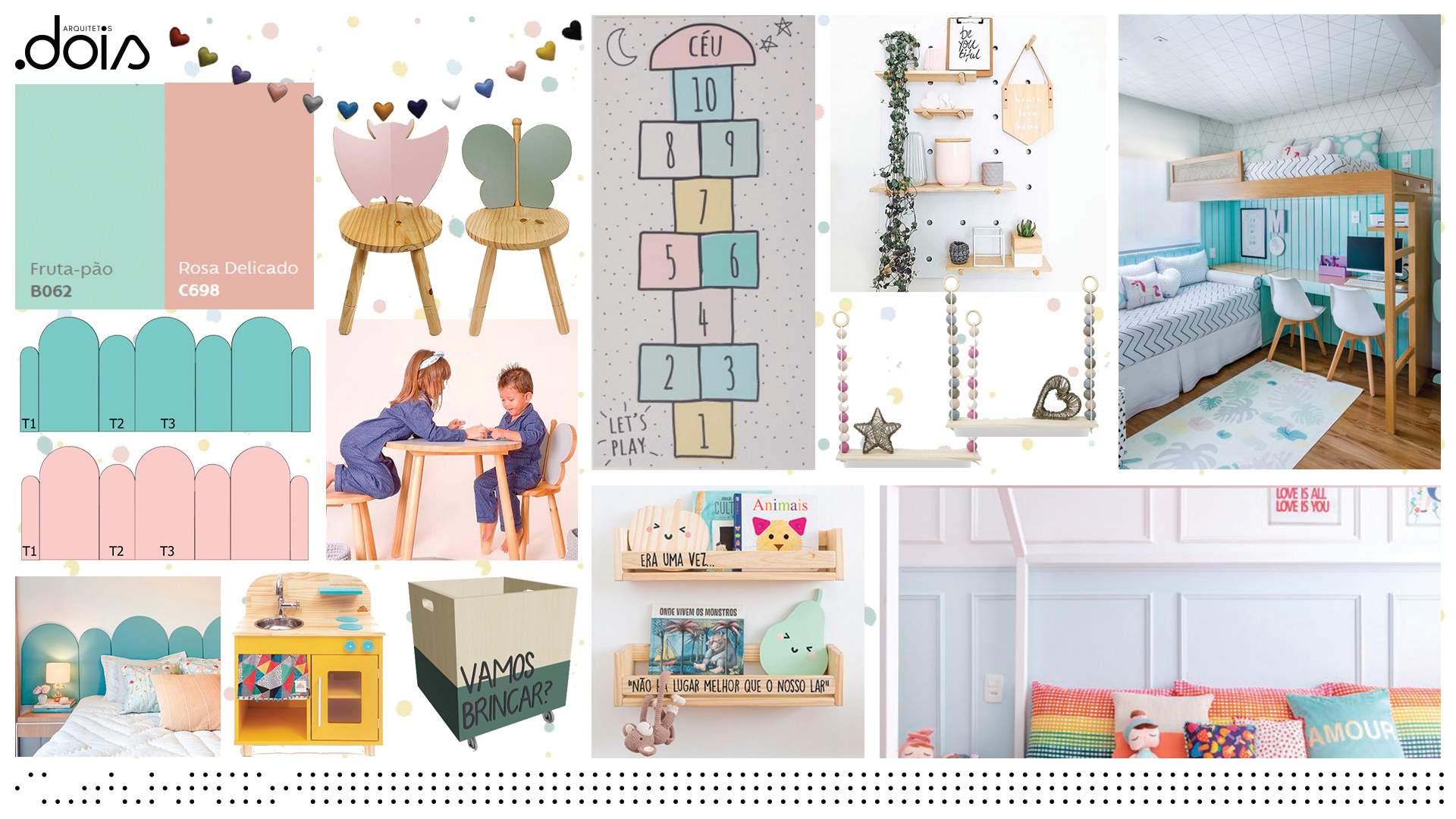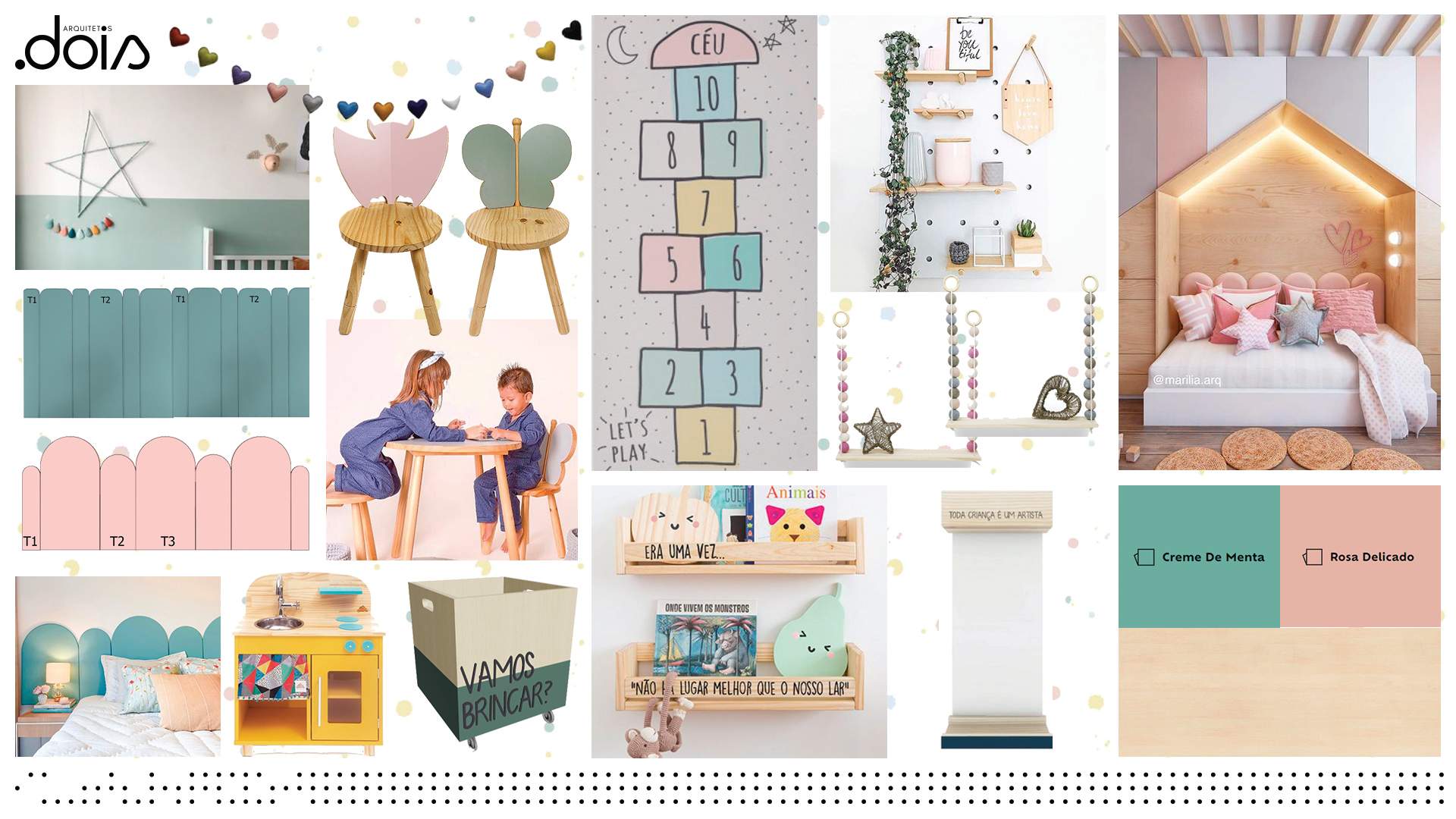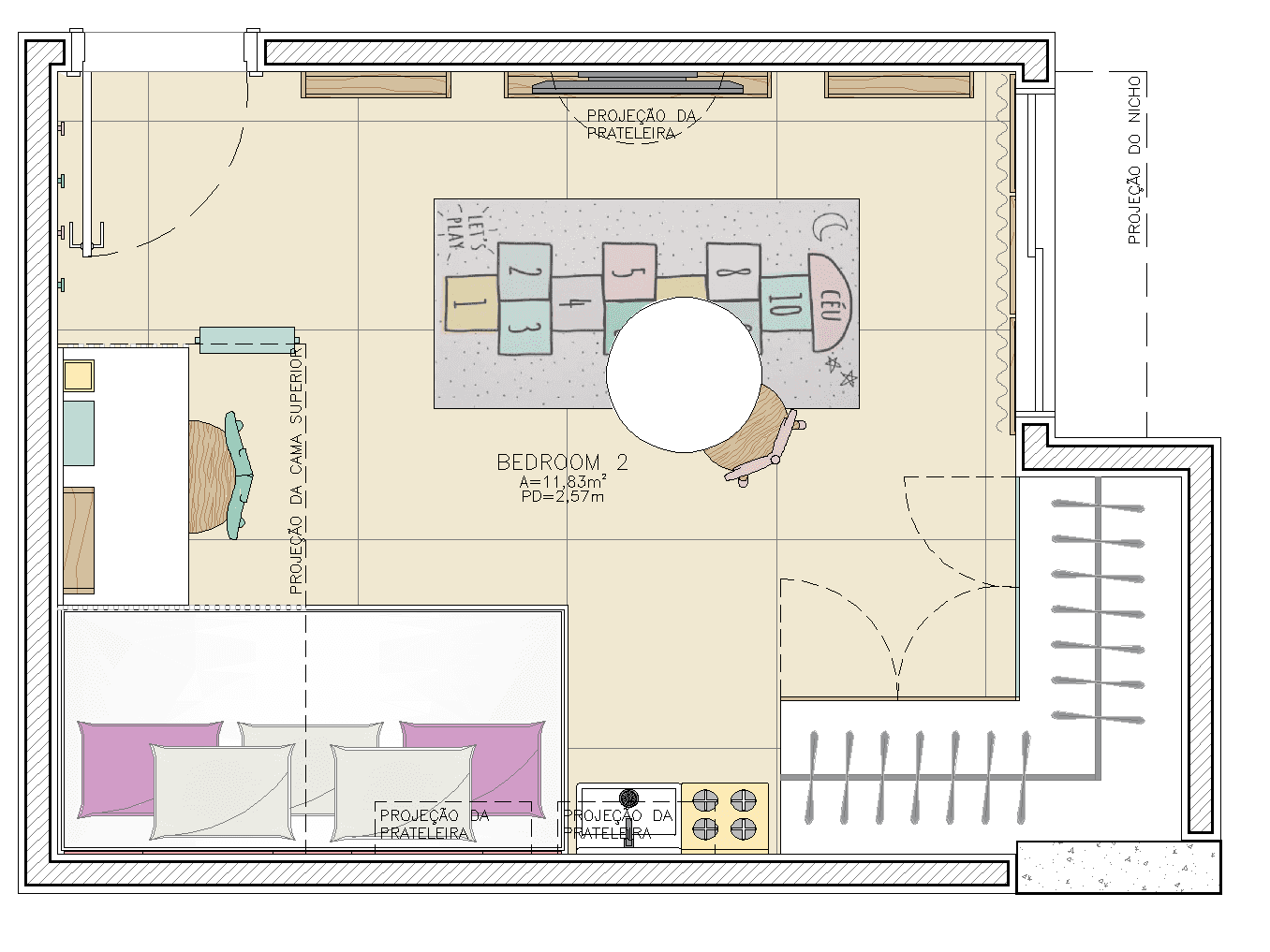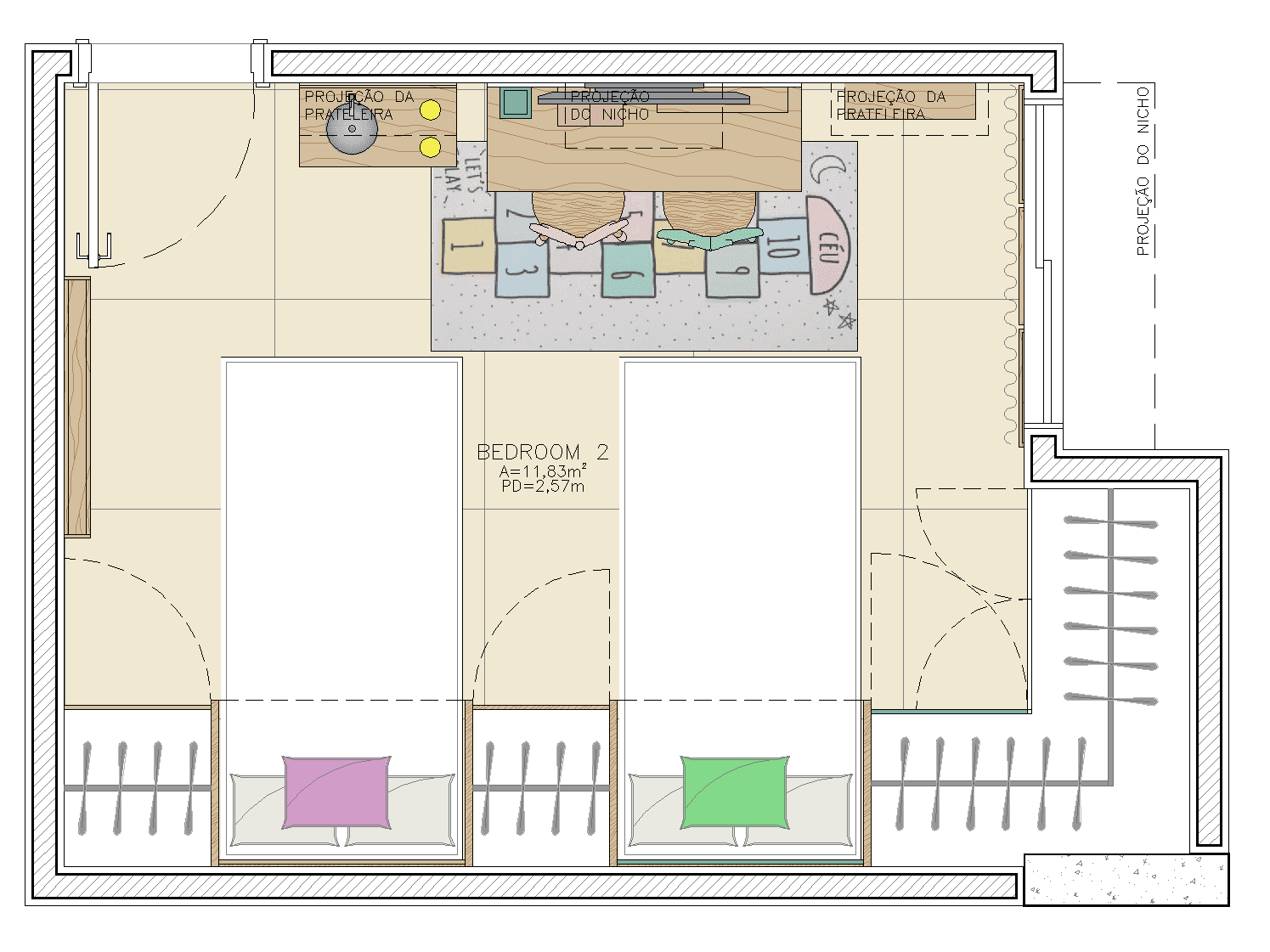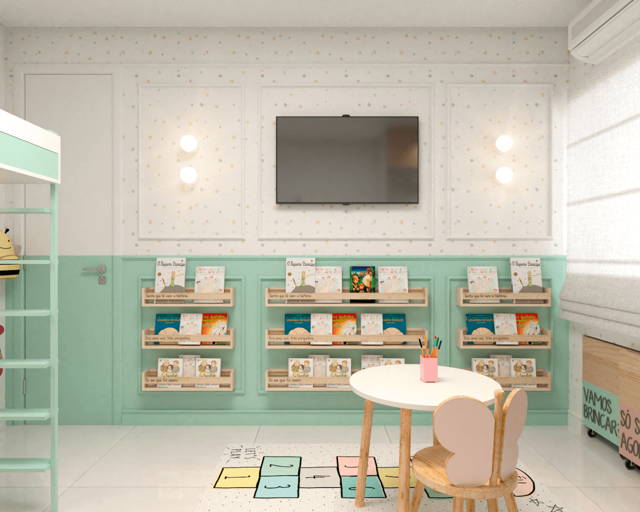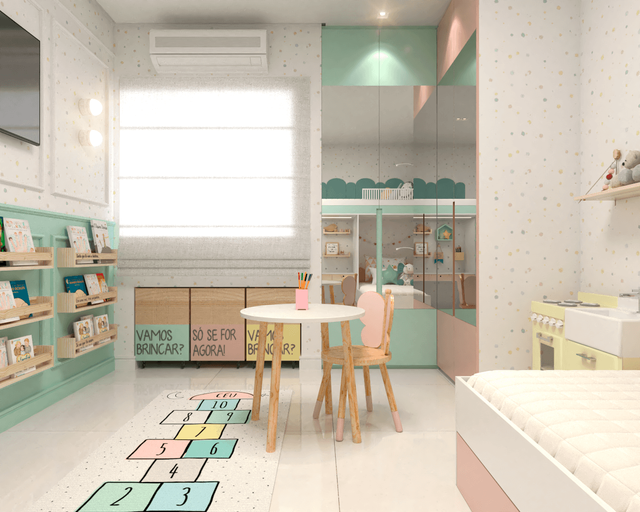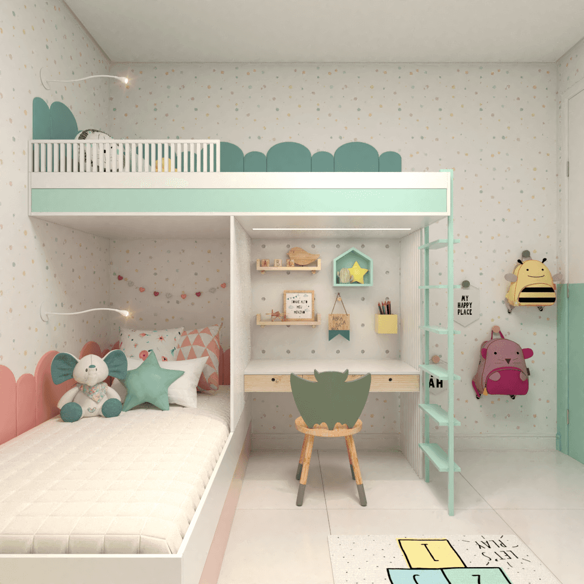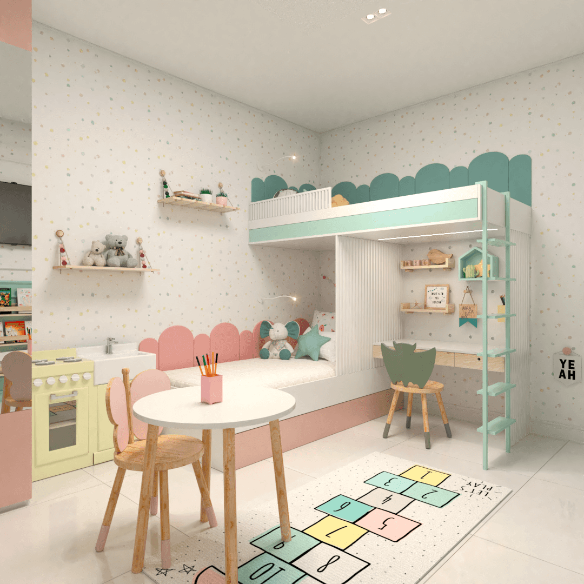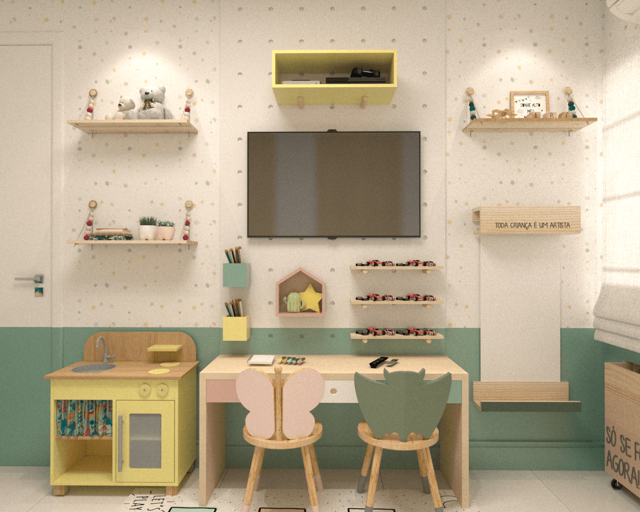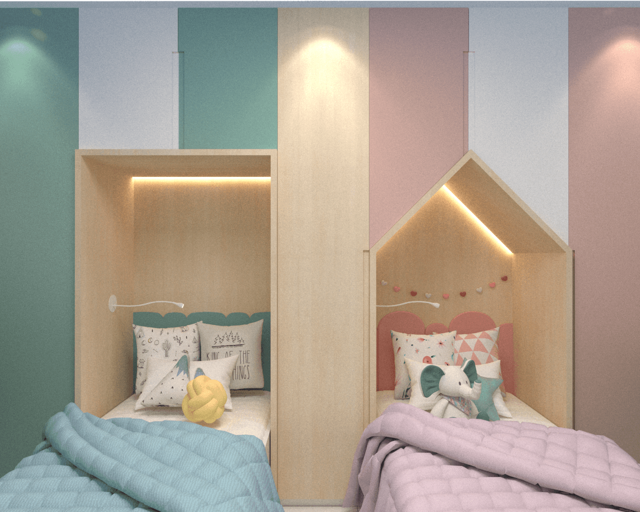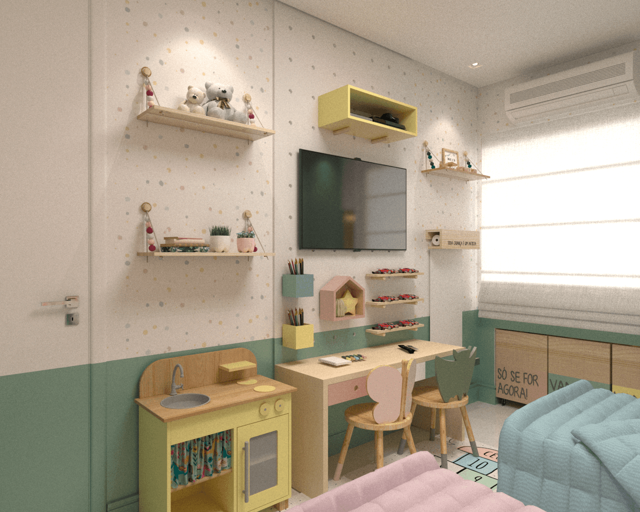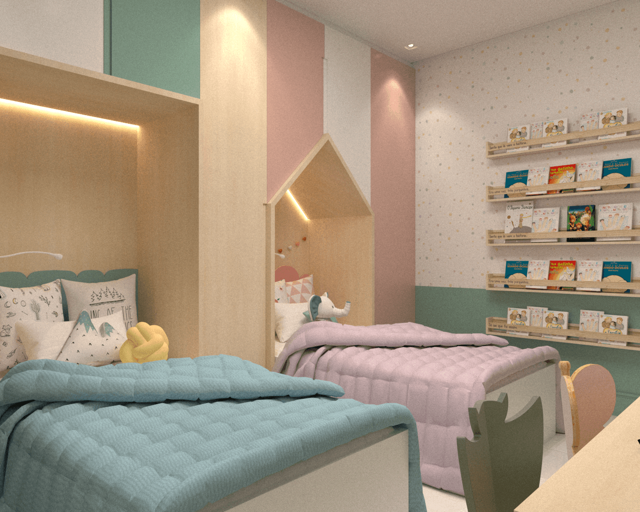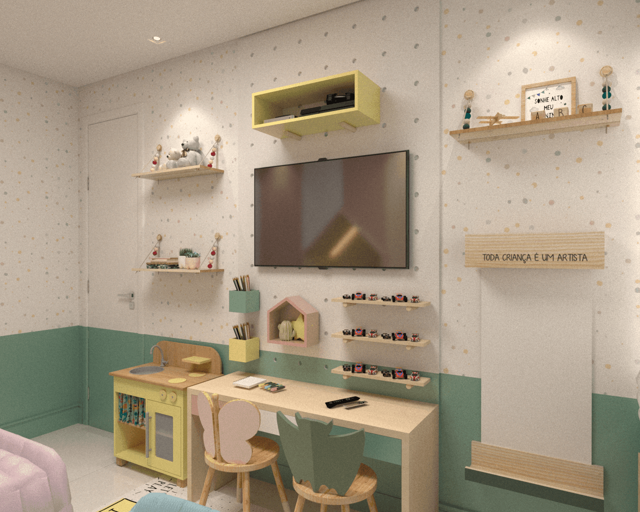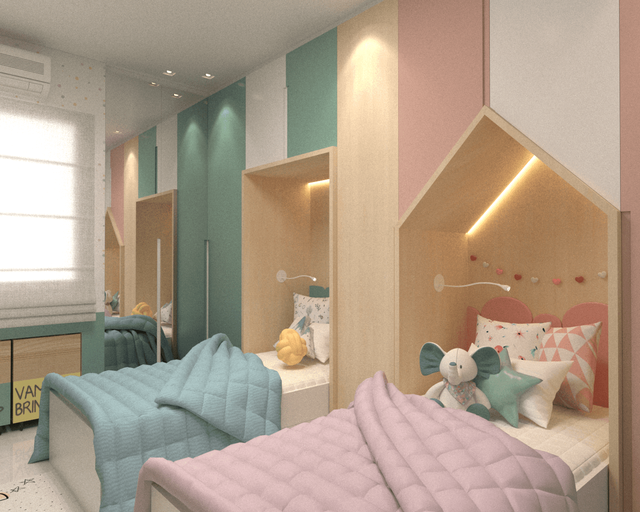GMB | Giovana and Mateus' Bedroom
Project overview
This bedroom was designed for siblings aged five and three, combining playfulness with functionality. Two layout solutions were developed to maximize space and create a sense of individuality for each child. The first option features a bunk bed to free up floor space for play, while the second includes two single beds to better accommodate their growth and changing needs over time. Both proposals aim to balance comfort, creativity, and practicality within a compact layout.
Details
Designed and developed by me during my time at Ponto Dois Arquitetos. I led the concept creation, spatial layout, material palette, and overall aesthetic direction. I was also responsible for producing all technical drawings and renderings.
Specifications
Area of site | 129.2 ft2 |
Date | 2020 |
Status of the project | Completed |
Tools used | AutoCAD, SketchUp, V-ray, Photoshop |
